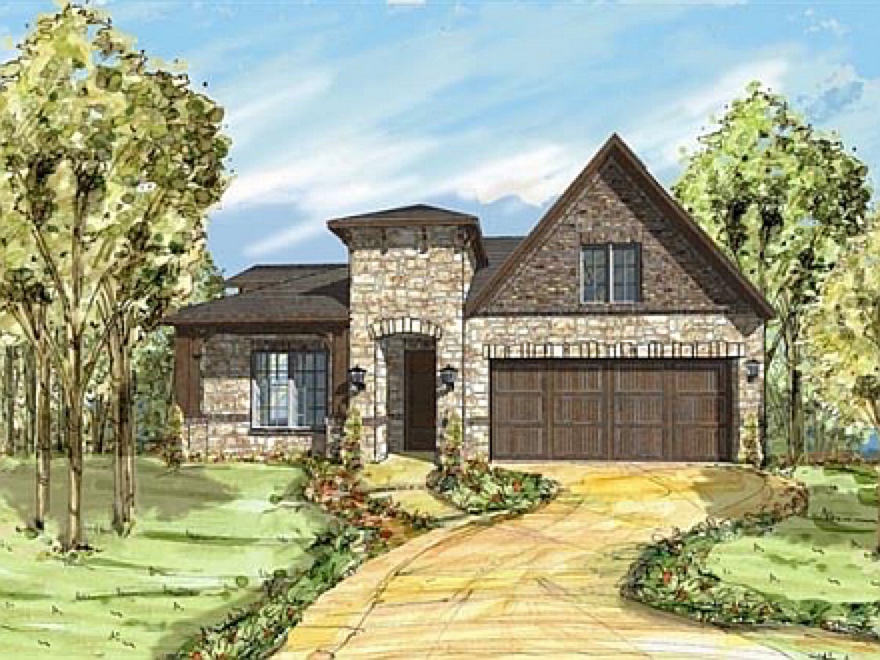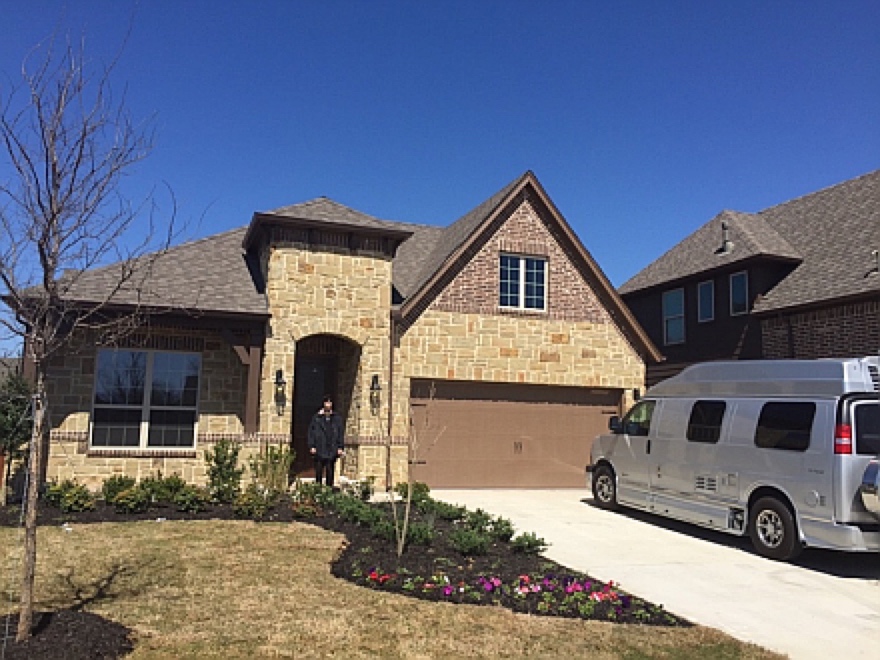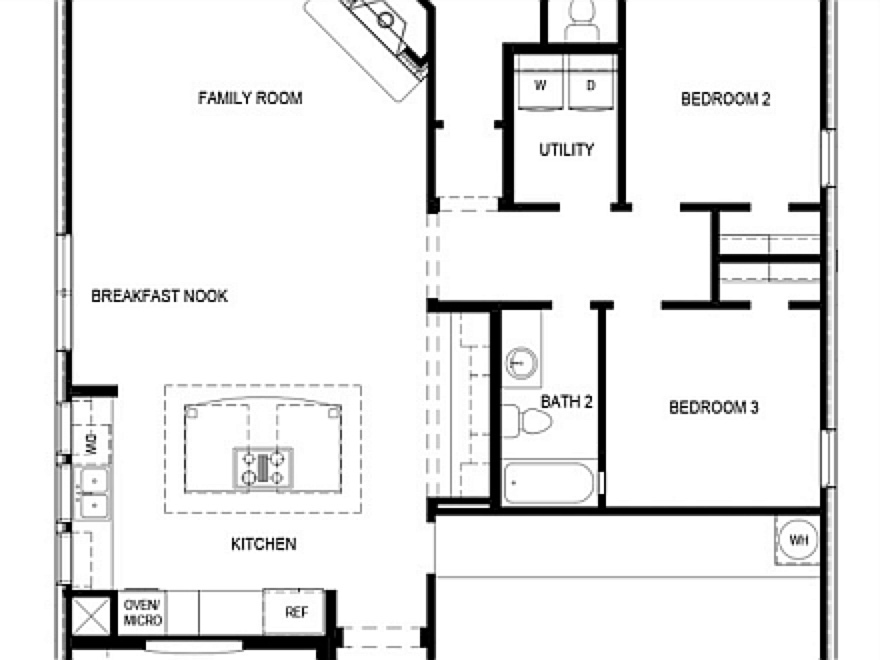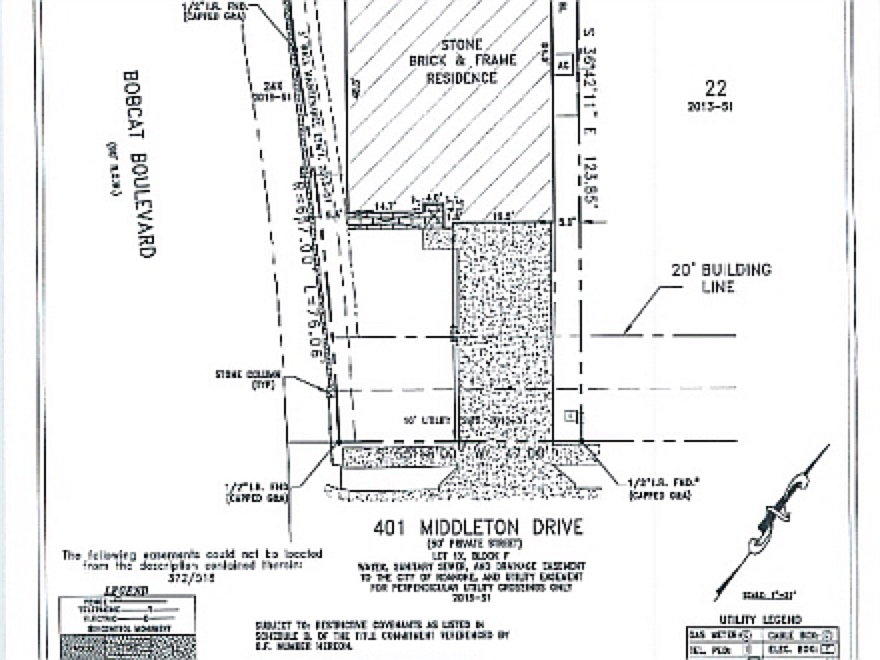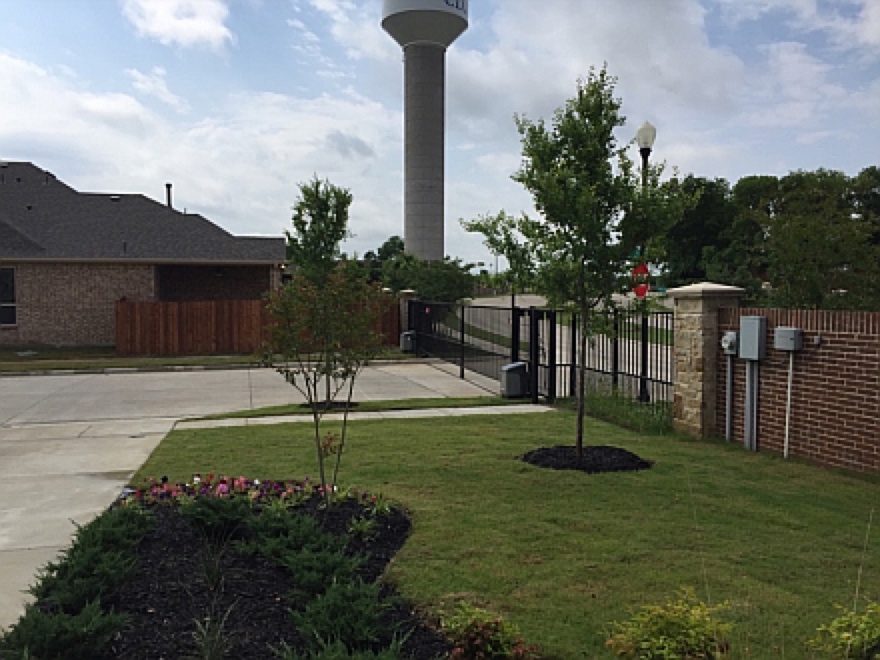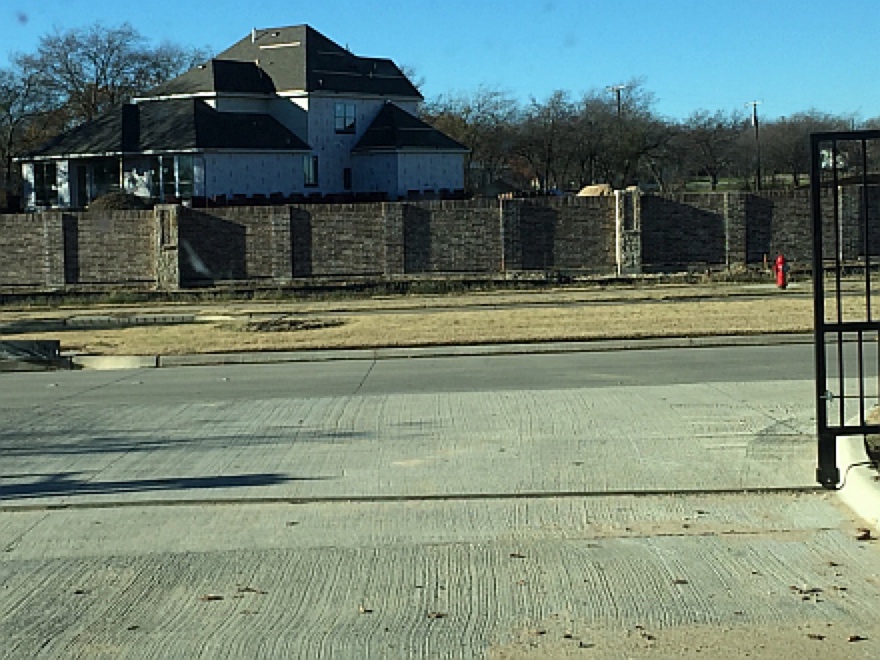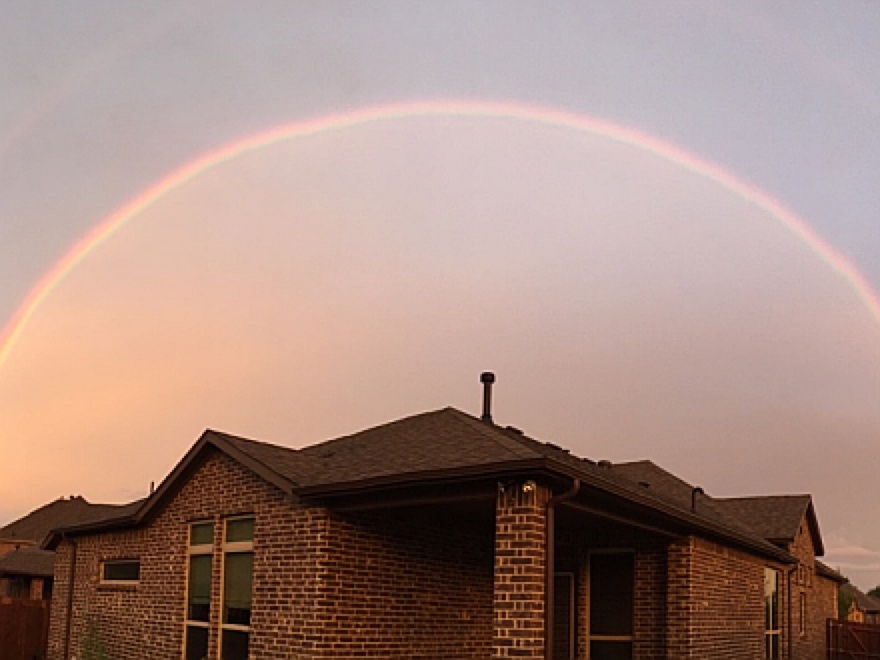Building Photos / Yard
1,952 square feet
Lot/Block/Section - 23/D/1
Lot Reference (25600) 0085
Sales Phase 001
City Council Ward 3 Council Members
Lot Address - 401 Middleton Drive
Plan / Elevation Name - Oakmont / B
Plan / Elevation Series: 2055 / B / R
3 bed
2 bath
1 story
2 car attached garage; garage swing R
driveway set back an additional 20 feet for approx. 40 foot driveway
Double Pane Windows, Low E Windows
Fireplaces 1, Direct Vent, Gas Starter
Central Air - Electric, Central Heat-Gas
Roof - Composition
Construction, See Building Photos
• Brick and Stone
• Stone - Milsap Chopped
• Brick - Acme Bristol Oak
• Exterior trim paint color - Sherwin Williams 6082, cobble brown
Foundation - Slab
Gutters, Patio Covered, Sprinkler System
Corner, Landscaped
.12 acres
Interior, See Building Photos
wall and ceiling color - Sherwin Williams SW6099, sand dollar
trim color - Sherwin Williams SW 6140, moderate white
year built 2015
MLS® # 13282670
Utilities City Sewer, City Water
Amenity Center with Pool
Privately Gated
Easy Access to HWY 377
property tax rate approx. 2.1%
Survey - Texas Rail Road Commission and Texas General Land Office
Quad Name Arglye
Quad Number 3397112
Survey Name Kelly, T
Survey Abstract A-704
County Denton; County FIPS Code 121
District 09
Region 6
TexasLandRecords.com Denton County, search Highland Glen
[• HomeOwners Resources and Documents >
HOA Governing Documents and Notes]
