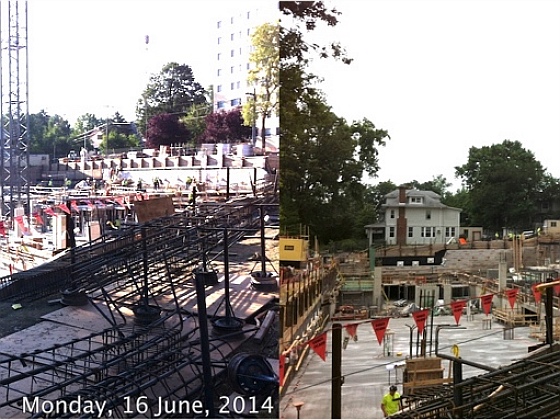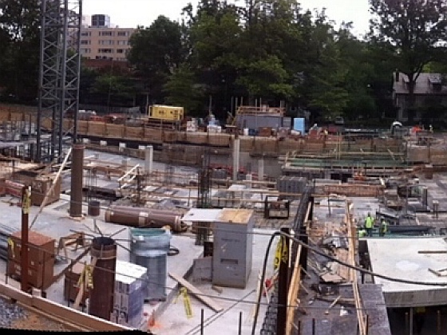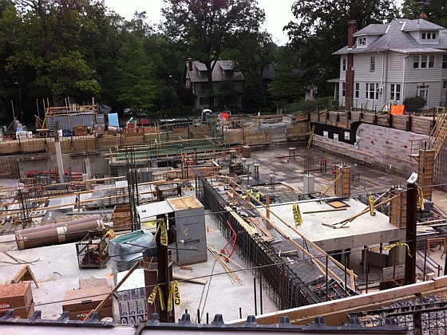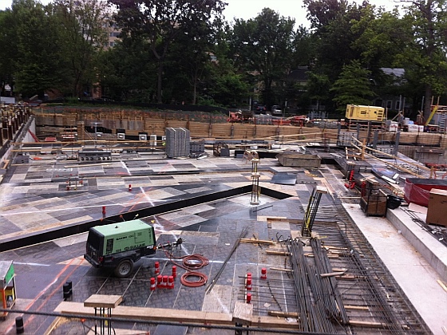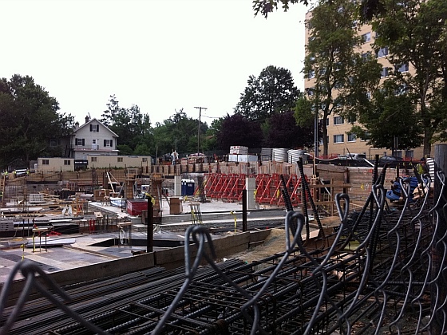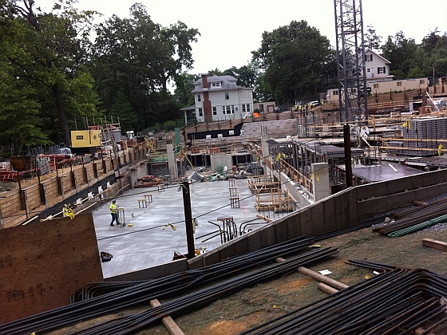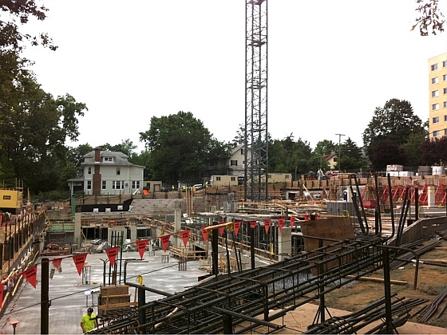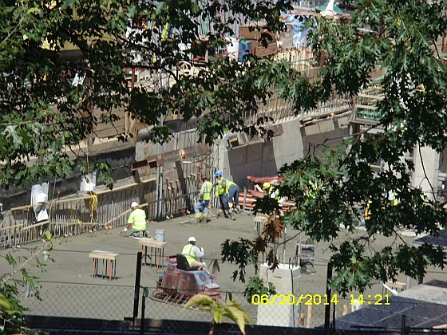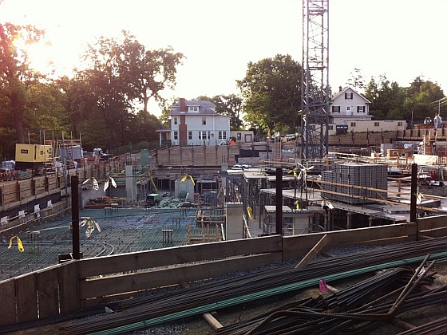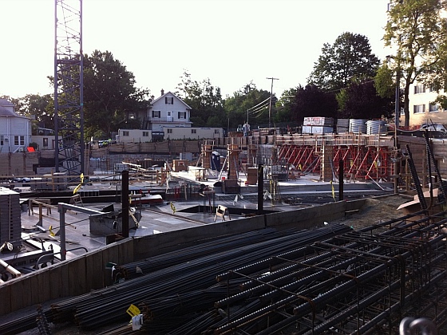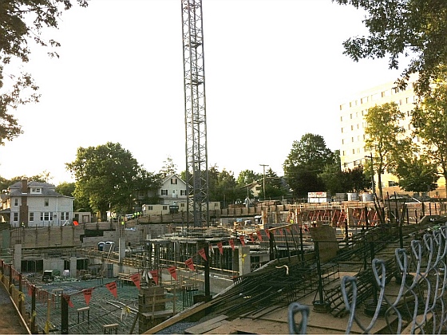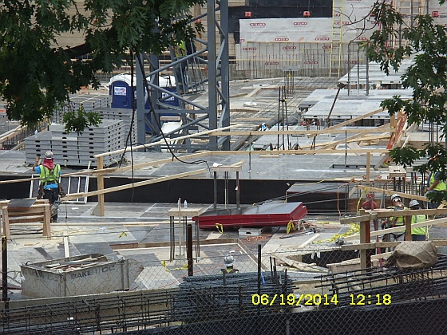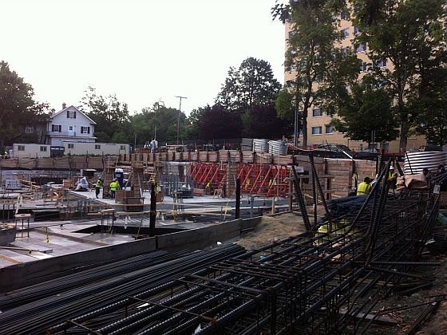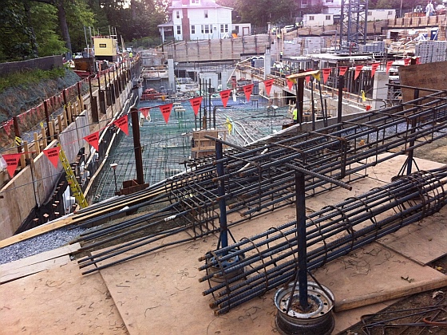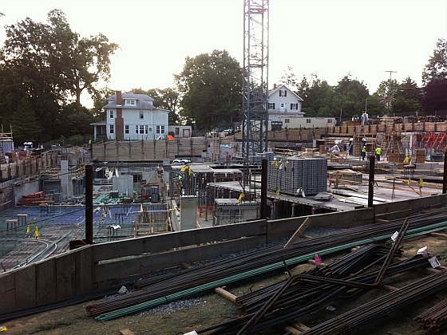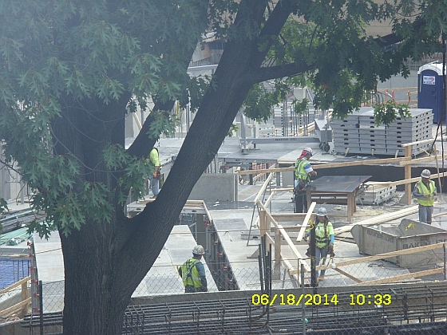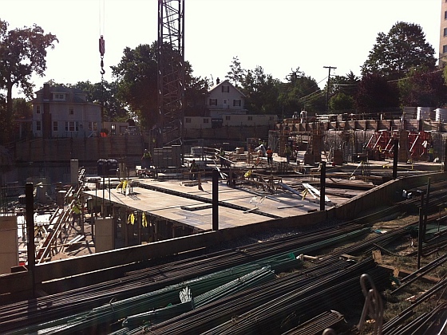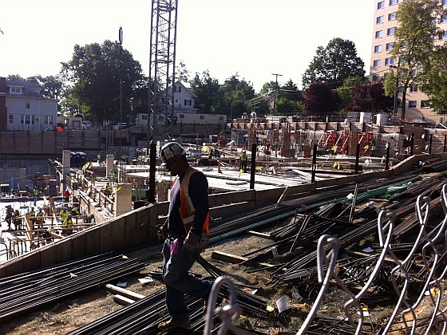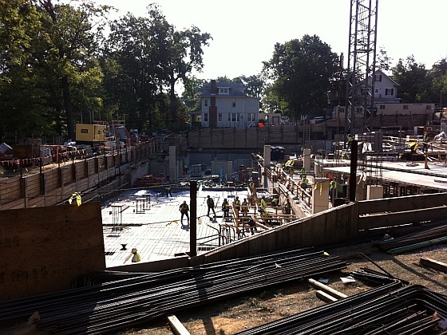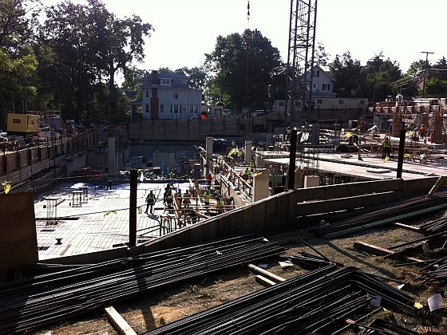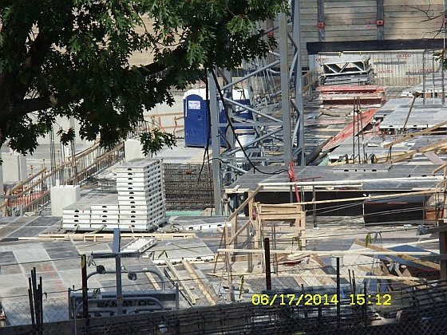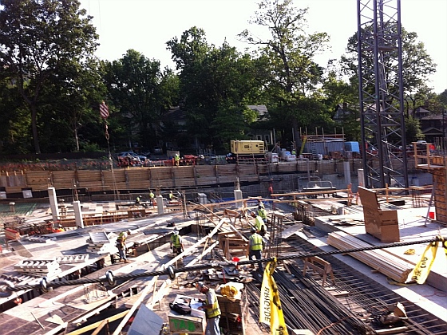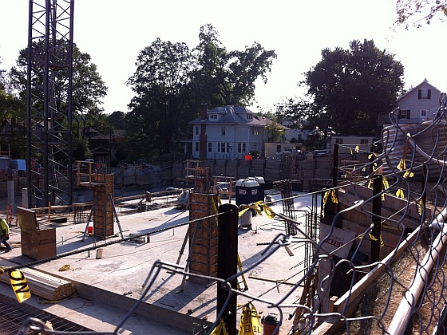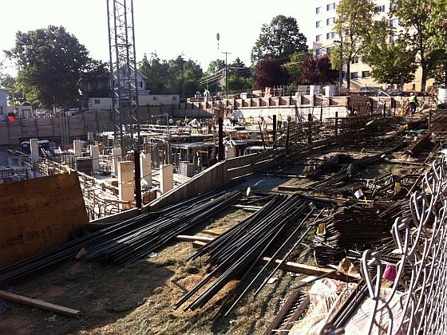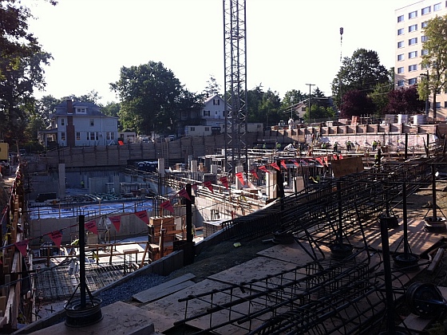Previous / Next
Monday, 16 June, 2014 to
Saturday, 21 June, 2014
Blog, Photos and Videos in reverse chronology.
Select thumbnail at the left for larger photo.
• Saturday, 21 June, 2014
The week ended as it started, working on the
ground floor aka third deck, first floor. The site
supervisor answered several questions precipitated
by this week’s activity; for example, why are
there so many levels to the ground floor and why
is it taking so much longer to complete the
ground floor. And while comparing Monday
morning photos with Saturday evening photos
clearly shows progress, the activity of each hour
appeared small and tedious.
• Friday, 20 June, 2014
Another level has been added to the north east
corner. According to the site supervisor in the
Q&A, this ground level is the most difficult and
time consuming because of the different levels
that accommodate the interior and exterior
features.
• Thursday, 19 June, 2014
- Video
- The Site Supervisor answered four new
questions. Several additional levels were added to
ground floor (first floor, third deck) as it grows
northward. In addition, the pillars for the second
floor are being prepared on the south side. (1:19
min)
• Wednesday, 18 June, 2014
Ground level grows northward, while finishing
second level (garage.)
• Tuesday, 17 June, 2014
- Video
Between 9A and 12N, the crew laid the tile that
extended the ground floor; the activity was center
screen, however, like much of the construction,
the movements appeared to the webcam small
and tedious. What was noticeable was the crew
working, not down in a site pit but at almost
street level. (2:24 min)
- Spoke with a Penn State architecture student
who was working for Baker Cement for summer
job experience. He indicated the first floor, on
which they were working now, was the ground
floor under the building AND the surrounding
landscape. That is why the multi-levels for
gardens and ponds, etc and that is why it is
taking longer. This level will take another month
or so. The next level will have the outline of the
building. Subsequent levels will go up faster.
• Monday, 16 June, 2014
The surveyors were on site more often recently,
suggesting the work needed to more precise; it
certainly was more tedious.
