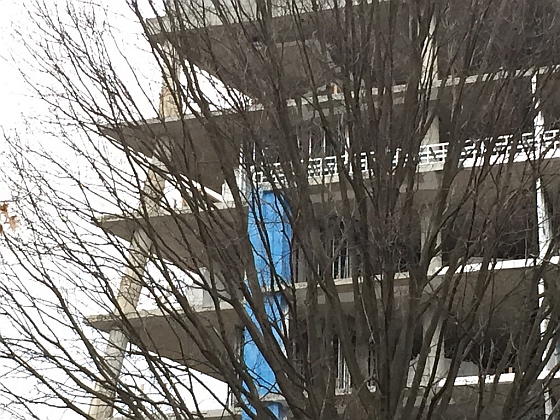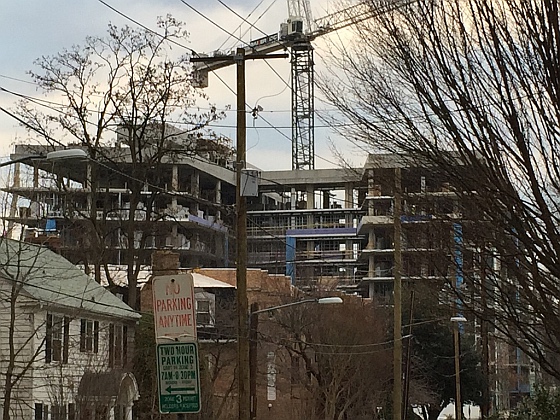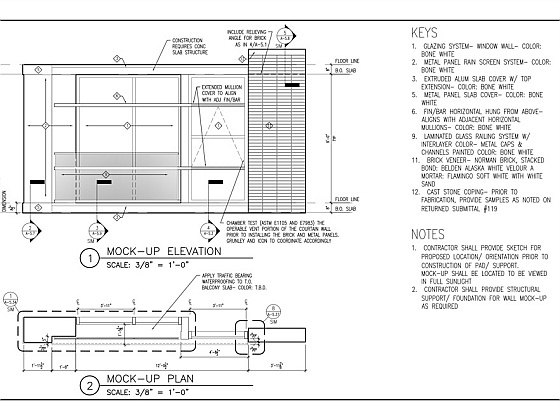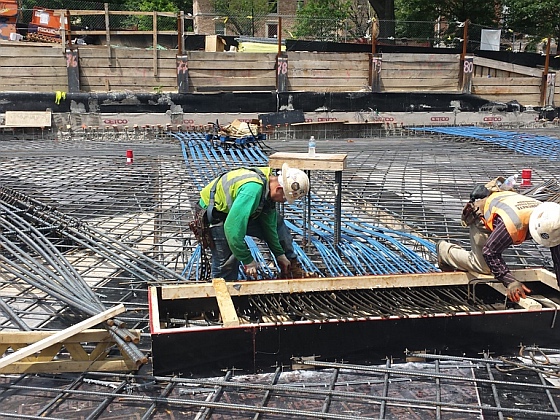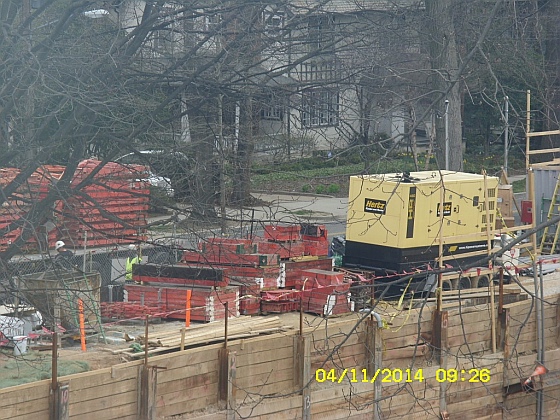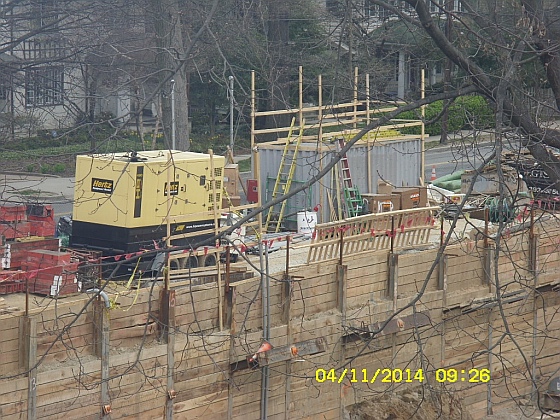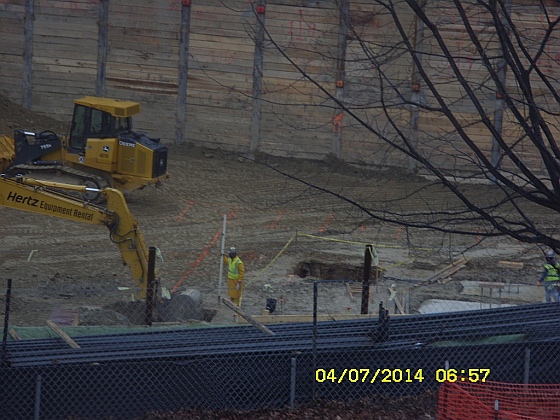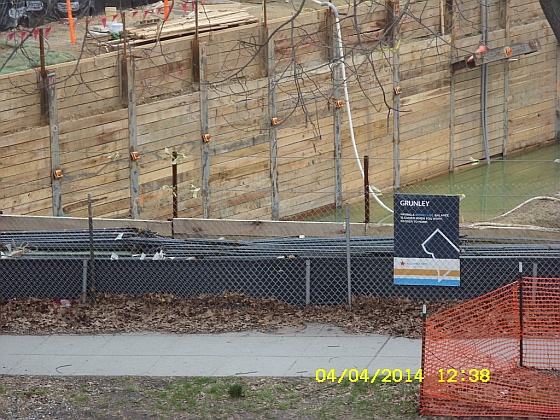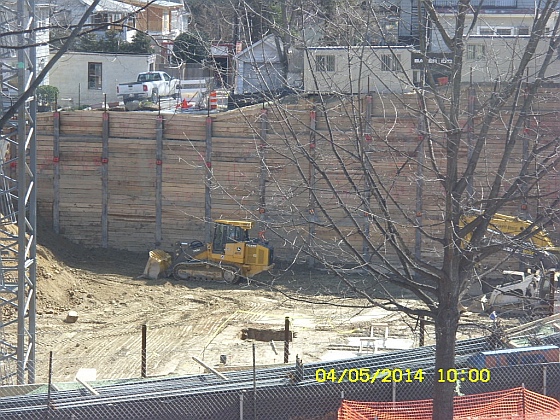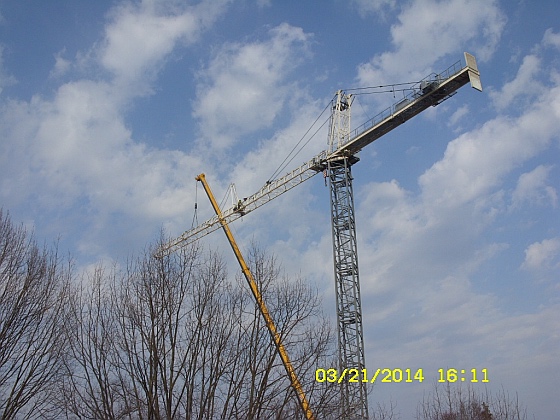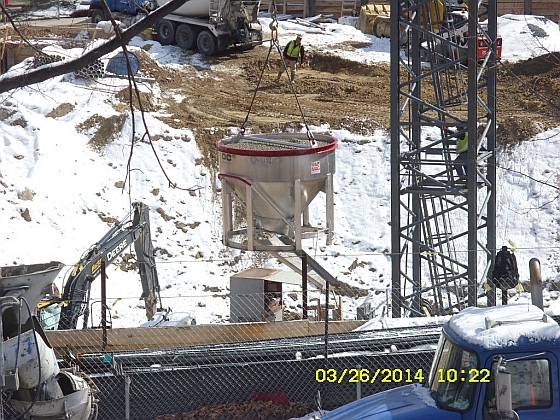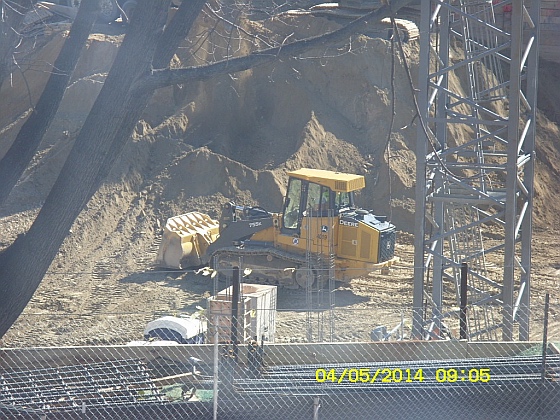Q29: 25 Feb 2015: Were the post builders a little
tipsy or was the architect making a political
statement? The NW corner columns of the sixth,
seventh, and eighth floors are leaning right — or
inward. (Photo attached.) Why? Will the
occupants of those apartments be able to see
the Pisa Posts from the inside? Will outside
observers? No matter the explanation, those Pisa
Posts (Leaning Tower of) still look strange ;-)
That is a very expensive and painful result of the
building owners efforts to reduce the “mass” of
the building by changing the design to step back
the top floor. I could have paid for my home 3
times over for what those crooked columns cost.
They won’t be very visible when the building is
done but you may be able to notice them since
you know they are there.
Q28: 09 Feb 2015 - The Building Blog camera can
not see it, but while walking several block away
this morning, I realized there is an additional mini
"story" on the North side of the roof — some
structure with a roof on the roof. What is hiding
up there?
That is the "elevator head house" Every elevator
is required to have a refuge space above the car
at its highest elevation to prevent the service
technicians from being crushed in the event it
somehow is activated with them on the roof.
Sadly enough most of the odd rules such as this
one are a result of a lesson learned.
Q27: 09 Feb 2015 - For the last two weeks, a
steam shovel (alright backhoe, little digger,
whatever) has been huffing and puffing and
moving dirt along the Connecticut Ave. fence.
What is it doing?
That is commonly referred to as a mini excavator,
not exactly a mini. They are working on installing
the PEPCO electrical duct bank which will bring
electricity to the new building.
Q26: 26 Jan 2015 - So, is this what the elevator
buttons will show (roughly)?
Roof with swimming pool on South Side
Floor 9 (inhabited)
Floor 8 (inhabited)
Floor 7 (inhabited)
Floor 6 (inhabited)
Floor 5 (inhabited)
Floor 4 (inhabited)
Floor 3 (inhabited)
Floor 2 (inhabited)
Floor 1 (Main Entrance)(inhabited)
Cellar / Basement (inhabited)
Parking 1
Parking 2
Ten floors of residence, two of parking and a
usable roof with a pool? What will be on the
north side roof?
- Pretty much. The cellar level doesn’t have very
many units, some common area amenities and
storage. The roof is accessible however the
majority of it is mechanical space with some
amenity space like a small space to walk a dog
and some chairs to enjoy the outdoors and a small
pool. I have no idea what the rents will be. You
should stat seeing the window systems being
installed now.
Q25: 28 Dec 2014 - It looks like shrink-wrapped
pallets of materials have been placed in each
apartment. What is inside - kitchen cabinets,
plumbing fixtures, air handlers? Leigh
The shrink wrapped crates your seeing are the
windows which are about to be installed. I can't
bring in the cabinetry until the building is weather
tight and has some climate control, wood and
wood like product don't react well to high levels of
humidity.
Q24: Please confirm the levels and their
purposes.
- At the very bottom of the site is level one,
which is parking, and level two which is parking.
- Then comes that schizophrenic level, level three,
which Rob called the cellar and the Building Blog
has been calling the ground floor; when driving in
from the gate, the road leads into the building
level three.
- The fourth level is the first floor, which is the
pedestrian entrance for the building.
- And the fifth level is the second floor of the
building.
Q23: 11 July 2014 - What on earth is the full
cement wall going up almost ON Connecticut
Ave? Is that really the outline of the building
itself?
What you see being build on the corner is a full
scale mockup of a section of the building
complete with masonry, glass and railings. We use
these to establish quality control standards for
each component so that everyone understands
what is being build and how. When the mock up is
complete you will get a glimpse of what a portion
of the building will look like then after it is all done
and the team reviews it we tear it down. I have
attached a PDF copy of the drawing being used to
construct it. [
Q22: 04 July 2014 - Interested as to how you and
the architects cooperate with the details of a
tremendous project of this nature. Very
impressed! Chet McCabe
Communication is always the key to success
in any venture and in construction a failed project
is always suffering from a lack of it. On the
majority of the projects that I have been a part of
the Architect and engineers along with the
contractor and owner all work together as a
project team towards a common goal of
construction the building safely, correctly, on time
and on budget as delays and changes only cost
everyone time and money.
When it comes to formal communication
there is a formal process used to not only
disseminate the information but to track it and it
is called the Request For Information or RFI. This is
where anyone on the project team can ask for
additional information or clarification of any detail
or drawing. As you might imagine there are times
when differing drawings don't match exactly and
any time that happens we ask for clarification.
The process is very limited to clarifications only as
any significant changes have to be processed in a
different manner called an addendum. Even in
cases such as those the changes are not typically
something that modifies the exterior of the
building but are limited to interior changes or
modifications. As you know exterior changes are
required to go through a long approval process
involving the authorities having jurisdiction and
once a project starts there is normally not enough
time to accommodate that process.
In addition to this there is a constant less
formal flow of verbal and electronic
communication along with regular on site team
project meetings and site visits by the designers.
On site there are also progress meetings held
every week with the subcontractors where safety,
schedule and issues are discussed in detail and
when the occasion merits the design team is
engaged as well. Also present throughout the
project are independent inspectors who regularly
check the installations and products being used
issuing reports to the owner and coping the
construction team. These are a tremendous asset
and augment our own quality control inspections
helping the entire team to deliver a quality
project. Lastly there are regular inspections by
the Authorities Having Jurisdiction such as the
Building Inspectors who will contact the project
team if they find something that is not
conforming to the approved plans which are
stamped by the City during the permitting
process.
Q21: 30 Jun 2014 - What is the name and purpose
of the Concrete Zamboni? Looks like fun -- from
inside an air conditioned house.
The Zamboni is a ride-on power trowel that
smooths the concrete in stages as it hardens.
They are quite a handful if there are a number of
things sticking up out of the slab but are sort of
fun to drive.
Q20: 30 Jun 2014 - Into the freshly poured
cement, a crew member pushed a wand, as if to
stir the cement mixture. What and why?
The wand has a laser detector that gives a
audible tone when the proper grade is achieved.
This is how we get the floors flat and level.
Q19: 27Jun 2014 - Are the gang forms that hold
the cement removed after the cement is dry and
reused or do they become part of the cement
structure?
The vast majority of the formwork you see is part
of a system that is reused many, many times. In
special case where custom fitting is required the
crew hand fits sections of plywood formwork
which is also reused to the point where the pieces,
after being cut so many times become unusable.
Everything that goes into the dumpsters here is
then hauled to a sorting facility where it is almost
all recycled.
Q18: 27Jun 2014 - On the ground floor (third
deck) what are the blue "spaghetti" cables that
are now strung like two guitars?
Those are called post tension cables. After the
concrete slab is placed and cures to the point of
reaching the design strength the installers attach
a pulling device to each cable and pull them
taught to the intended tension. This is one
method of reducing the depth of the floor
construction and lowering costs, very typical here
in DC. I have attached a photo of two of the men
installing them.
Q17: 19 June 2014 - What happens if you can't
build something the way the architect planned
it?
That is fairly uncommon, there are always a
multitude of questions during the process but for
the most part they are clarification questions. In
instances where something simply doesn't work
we do not proceed until the issues are discussed
and resolved by the designers with documentation
issued. Exterior changes almost never happen and
always involve the authority having jurisdiction in
the approval process which is the main reason
they rarely occur.
Q16: 19 June 2014 - Will any of the apartments be
more than one level, i.e. two stories or split-
level?
None of the units are more than one story, they
do vary in size and shape.
Q15: 19 June 2014 - When will we see the
footprint of the building? We understand it will
be set back with a circular drive on Connecticut.
The actual building footprint will become visible
after the first floor level deck is placed, that is the
level that is roughly even with Connecticut Ave,
below Kanawha and one level up from what we
currently have placed. The circular drive has not
made it to the construction team yet.
Q14: 19 June 2014 - Where is the hole for the
elevator? Do you build around the elevator shaft
or is it cut at a later date by a different crew?
Right now it is a little difficult to tell where the
elevators are. There is a three sided concrete
shaft nearest the construction gate that is the
single cab elevator which runs from the P1
parking level up (P2 being the lower level
parking). Mid way up the building in the ramp
section there is a double car elevator pit that the
crew currently has decked over to serve as a
temporary loading platform for the P2 level.
Q13: 19 June 2014 - Will the foundation of all the
levels be cement or will the floors of the upper
levels of the building have a different
construction?
With the building height restrictions in this city
the most economical structure is post tension
concrete. This enables the structural slabs to be
thinner than other types of construction and that
is what the first floor and above is designed to be.
The parking decks are structural elevated slabs
relying on rebar and concrete without post tension
cables.
Q12: 19 June 2014 - This ground floor seems
different than the other two floors. Is it taking
more time?
That one in particular is very complicated with an
inordinate amount of elevation changes to
accommodate the exterior courtyards and it is
significantly larger than the upper level floors. The
building footprint will dramatically shrink at the
first floor level.
Q11: 19 June 2014 - About how long does it take
to complete one "floor"?
Generally all buildings of this type take a little
longer getting up above grade than what is
typical for upper level floors. The cycle is roughly
three weeks a floor however what you will see is a
continuation of what is here now with multiple
floors under construction at any given time.
Q10: 14 April, 2014 - What are the red forms, the
big yellow, box, and the gray box with the
wooden exoskeleton.
The red forms are part of the concrete wall
forming system called gang forms. The big yellow
box is a diesel electric generator needed to power
the tower crane which is electric powered. The
gray box is a shipping container used to store
tools and materials. The crew erected a safety
railing around the top of it as they are using the
roof to store ladders, we have a fairly tight site
and need to maximize every square foot
Q9: Yesterday 07 Apr 2014, in the middle of the
site, there appeared an opening to a very deep,
square hole. Have you unearthed the Gates to
Hades?
Hades? That would certainly be interesting but
no. The large square excavations you see are
spread footings which the columns are built on.
The civil and geotechnical engineers determine
the bearing capacity of the soils early on in the
design by test drilling and sampling the soils. From
there the structural engineer, using the design
given to them by the architect locates the interior
columns then using dead load on each column
determines how large the footing needs to be in
order to support the column. Some footings are
substantially larger than others, the largest so far
took 6 concrete mixers ti fill, over 500 cubic
yards.
Q8: 08 Apr 2014 - At the 5333 Connecticut Ave
site, have you found any archeological remnants
of an earlier era?"
Honestly the site was very clean, we found only
modern day items like concrete and a shopping
cart on the surface. Whoever removed the homes
that were here did a thorough job and left the site
in good condition. While excavating we have found
some quartz, which I also see in the stone walls in
the neighborhood. The soils are relatively well
draining and what we consider to be good fill
material.
Q7: 07 Apr 2014 from Marc: When completed?
How many units? Condos or rental? In addition
how long will the general contractor be involved
in the building?
Provided the weather is cooperative, by the end
of next summer we should be done with 261
rental units. We will perform all of the construction
including landscaping, finish carpentry and wall
paper.
Q6: How far down are you digging?
A: From the Military side we are a little over 20
feet deep and just over 40 on the Kanawha side.
Your soils here are quite good and drain well,
somewhat high in mica which makes the ground
glimmer in the light. We are at the final depth now
and just tipping the top of the water table which
is perfect, digging below the water table is no fun
at all and is just an all-around miserable mess.
Q5: The site tower is as fascinating as it is large.
A: The Tower Crane is a Terex Peiner SK415 made
in Germany at a cost of just under a million dollars
and measures 214’-4” from the top of the base
foundation (280’ above sea level) to the very tip
of the rigging above the cab. The boom of the
crane is 180’-4” and it has a maximum lifting
capacity (which we will not be lifting) of 20 tons
without special rigging. The reason for the heavy
duty capacity is actually the reach as we have
only the alley for access which make this project
a little like building a ship in a bottle.
Q4: Does the concrete funnel hoisted by the
crane have a special name?
A. The concrete funnel or cone is simply called a
concrete bucket, no fancy terminology for this.
We have several sizes with the largest having a
four cubic yard capacity which we only use when
the trucks back up close to the crane. The larger
buckets are made of solid aluminum to cut down
the weight which is always good, with the smaller
ones made of steel.
Q3: What are the names of some of the larger
equipment. The horizontal-hole-poking-machine
that drills holes into the retaining walls must
have a better name than the one we gave it.
A: The horizontal hole poking machine (absolutely
hilarious, love it) is actually an Ingersoll Rand rock
drill commonly used for drilling rock. The operator
was from Ontario Canada and was trained at a
specialty college in Canada to operate specialized
drilling equipment, a nice young fellow who was
glad to be here for the “warm winters.” The Mini
bulldozer is called a skidsteer, they are a blast to
operate. The large orange machine is a mid-sized
excavator, one of three excavators we have here
now and the large yellow machine with tank
tracks is called a shovel dozer or track loader by
the men.
Q2: Subcontractors?
A: The concrete subcontractor is Baker DC as you
can probably see from the sign up on the crane.
Many of them here are from Ohio where work is
slow right now, thus far they are doing a fantastic
job.
Q1: Chevy Chase DC hasn't seen construction
this significant in a decade. The Construction
process is different and exciting to our
neighborhood, but is must be just everyday to
you and your crew.
A: I’ve been building large projects for many
years at this point and have worked in Maine, New
Hampshire, Massachusetts, Virginia and DC and
can honestly say each is very different and has
presented unique challenges. I have built
numerous schools, Universities and healthcare
facilities in residential areas and each created
some fairly significant shock as the rambunctious
construction process began. I have found that
after a short time our presence becomes part of
the daily norm and as long as we try hard to be
considerate the vast majority of the residents get
used to us and some become part of the routine
asking questions and waving hello.
